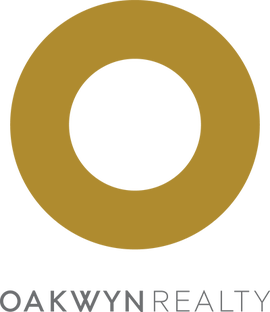This custom built home is modern & spacious, solid family home on a quiet street within walking distance to Lynn Valley village. With 5 beds (3 up/2 down) & 3.5 baths, there's plenty of space for a growing family plus nanny or in-laws. The open main floor open plan includes a beautiful kitchen, family room, formal living room and mudroom/ laundry. This comfortatble living space extends onto a sunny private backyard with lovely deck & hot tub, perfect for entertaining. Stylish design touches incl. Niki glass counter tops, back splash & shower walls. Upstairs the 3 bedrooms with stylish bathroom and spa-like ensuite are a perfect retreat. Downstairs has large rec room with bar, separate entrance and additional beds/ bath, easy to convert to a suite. Don't miss this one! Book your apt. today.
| Address |
1149 RONAYNE ROAD |
| List Price |
$2,099,800 |
| Property Type |
Residential Detached |
| Type of Dwelling |
House/Single Family |
| Style of Home |
2 Storey w/Bsmt. |
| Area |
North Vancouver |
| Sub-Area |
Lynn Valley |
| Bedrooms |
5 |
| Bathrooms |
4 |
| Floor Area |
2,808 Sq. Ft. |
| Lot Size |
3960 Sq. Ft. |
| Year Built |
2011 |
| MLS® Number |
R2617535 |
| Listing Brokerage |
Sutton Group-West Coast Realty
|
| Basement Area |
Fully Finished |
| Postal Code |
V7K 1H4 |
| Zoning |
RS4 |
| Tax Amount |
$7,106 |
| Tax Year |
2021 |
| Site Influences |
Central Location, Private Setting, Recreation Nearby, Shopping Nearby, Ski Hill Nearby |
| Features |
ClthWsh/Dryr/Frdg/Stve/DW |
| Amenities |
In Suite Laundry |


